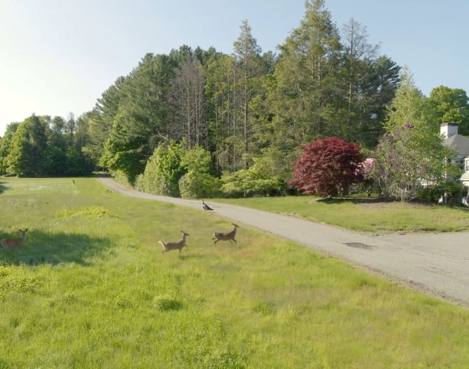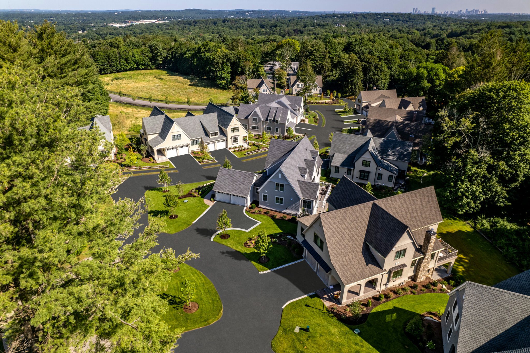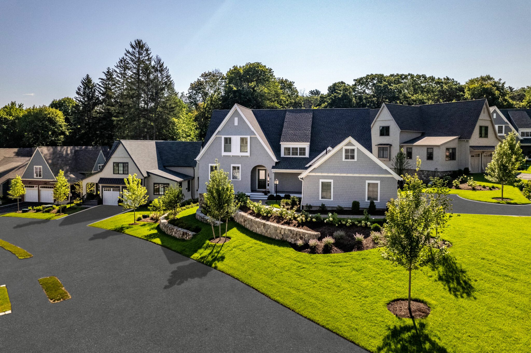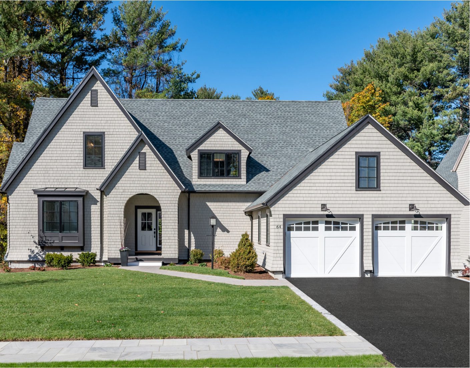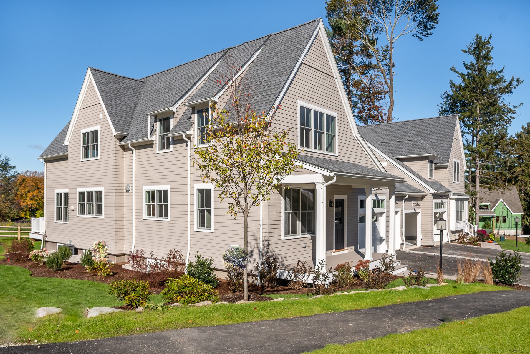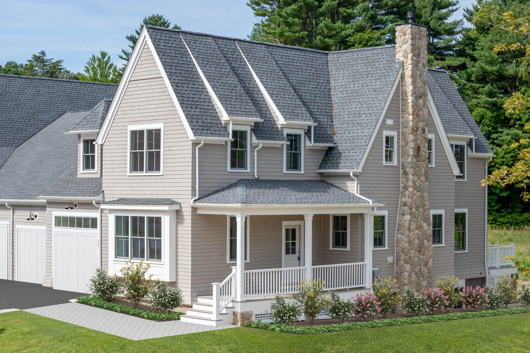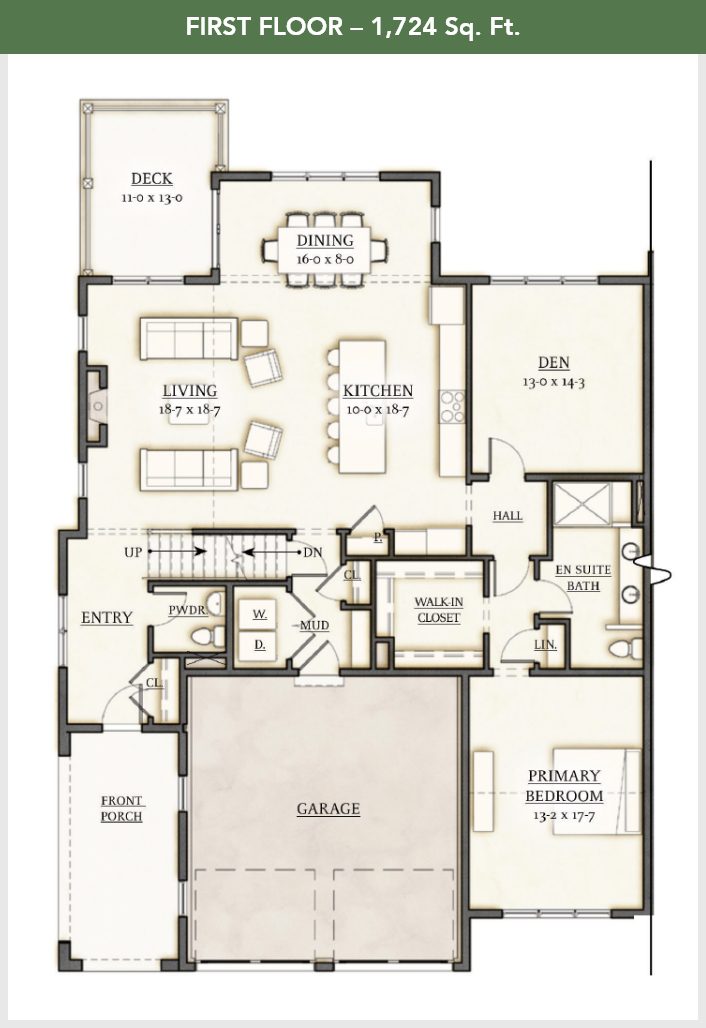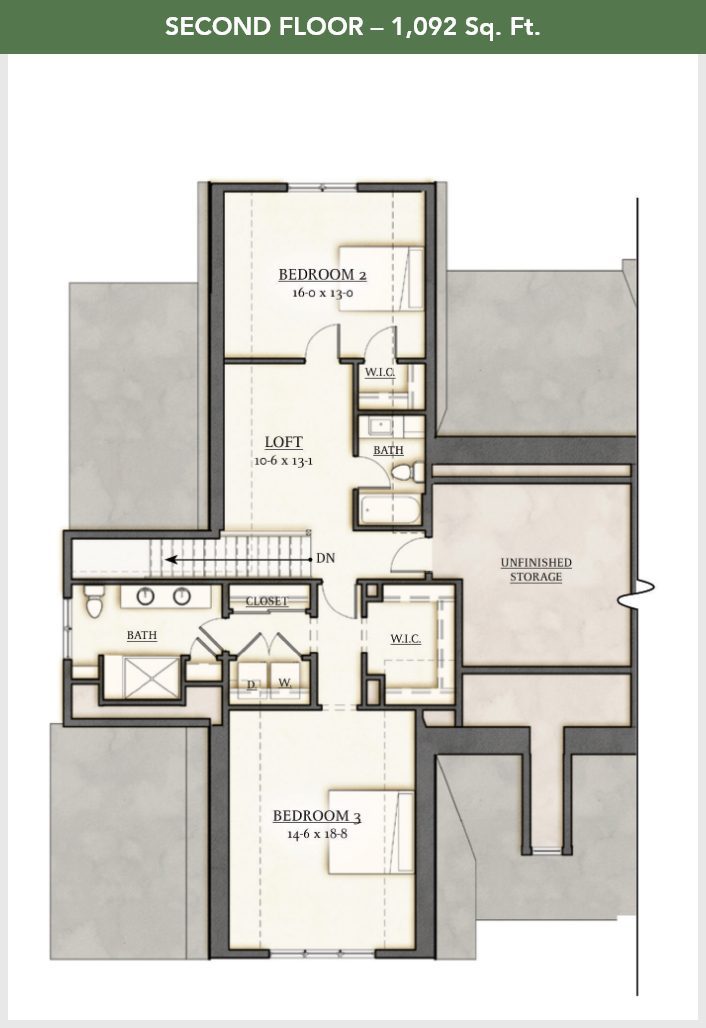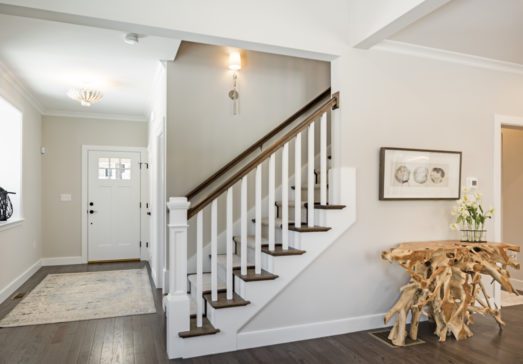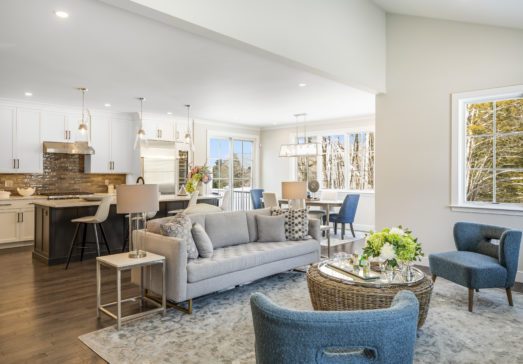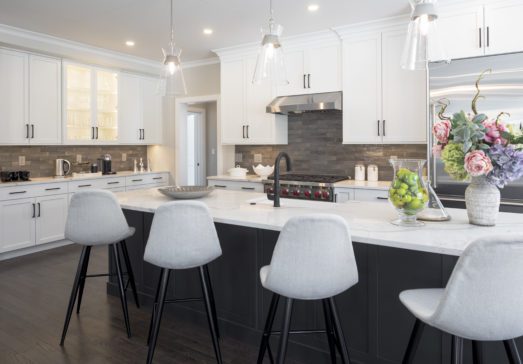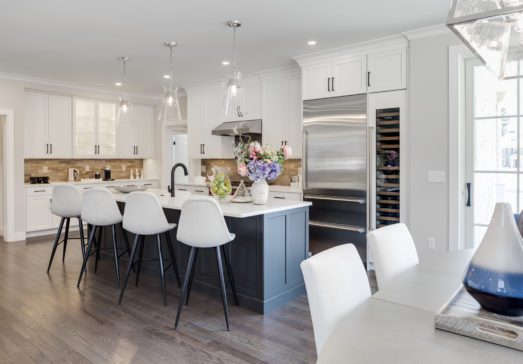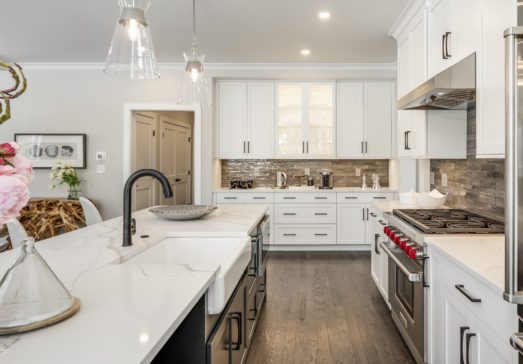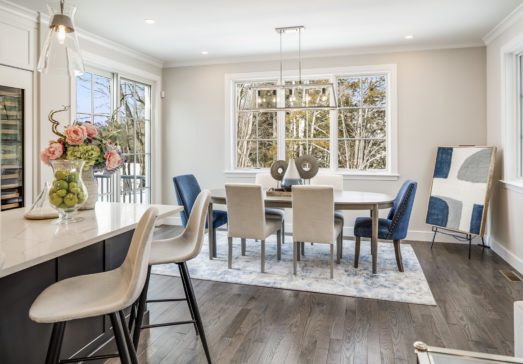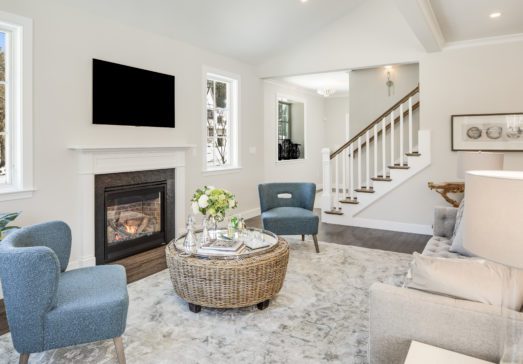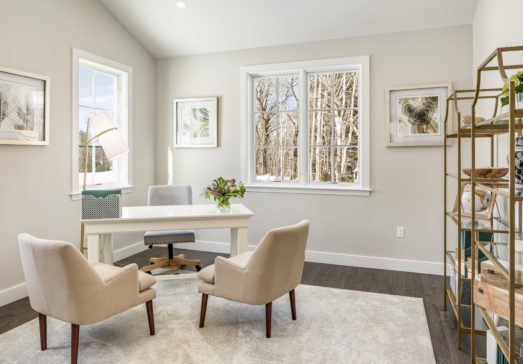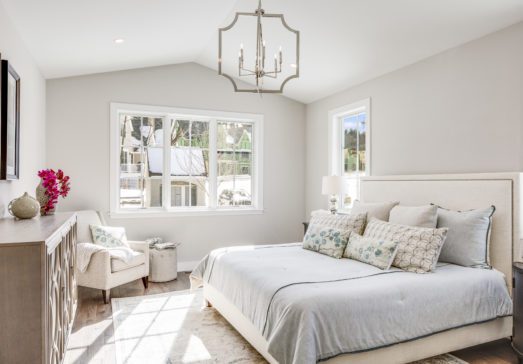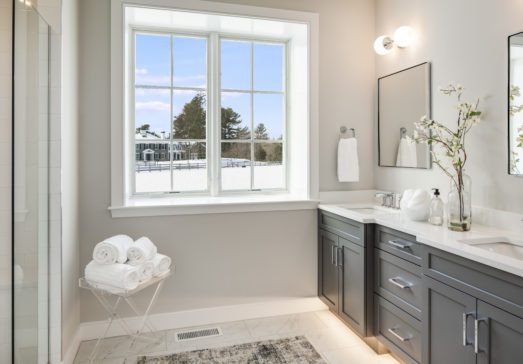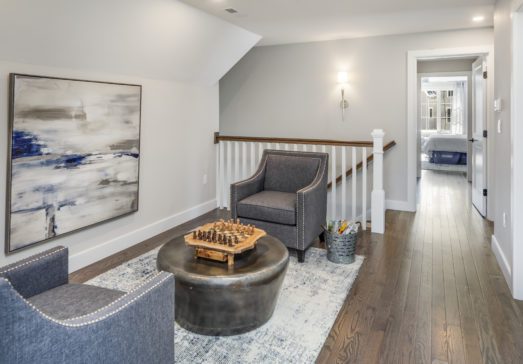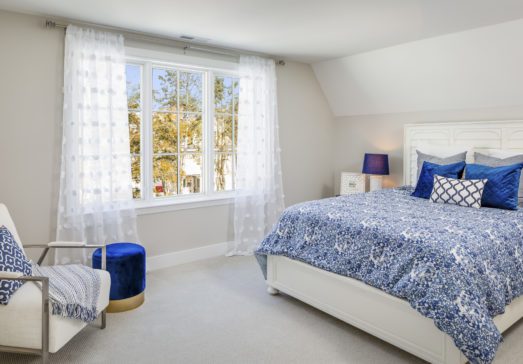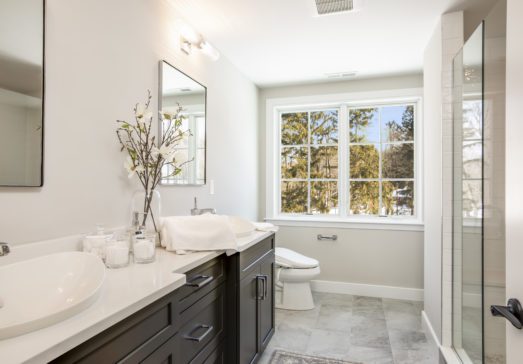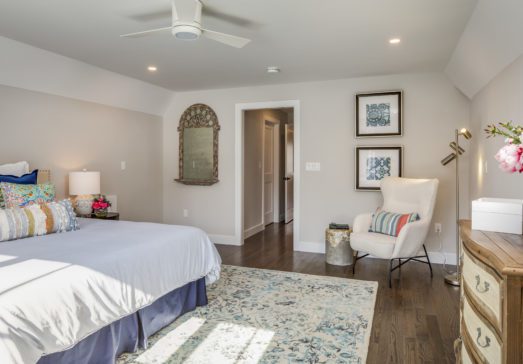The Cushing
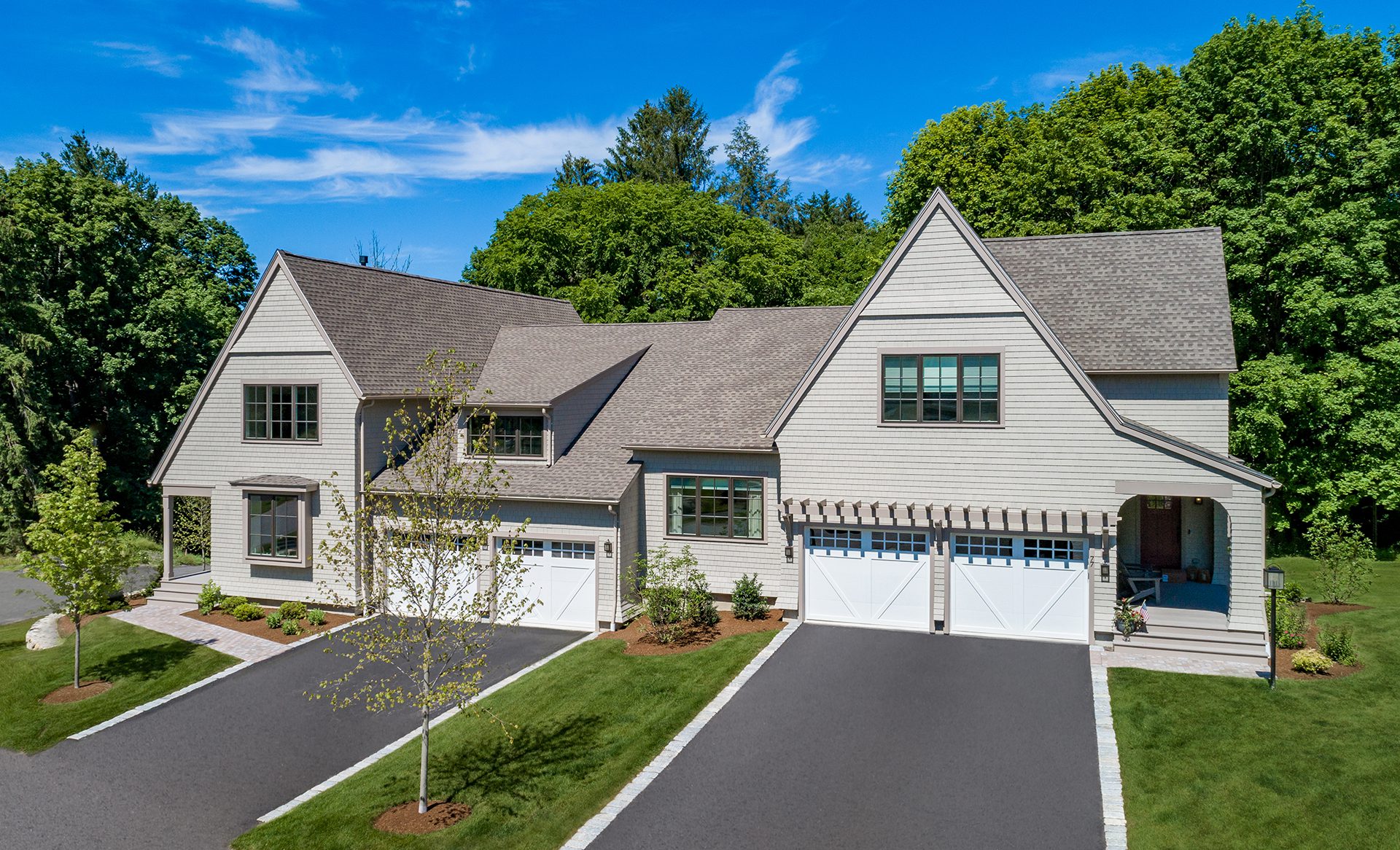
Features
- Duplex Townhome
- 2,816 sq. ft.
- 3 Bedrooms
- 3.5 Bathrooms
- Den
- Office Space
- 2-Car Garage
The Cushing - Enter through the side-entry porch of this three-bedroom Wolcott Woods home, where you'll enjoy a flexible floor plan built to accommodate a variety of lifestyles.
This home offers owner’s suites on the first and second floor, with the added convenience of laundries on both levels, too. The home’s hub of activity though is truly the first floor’s “Grand Room.” Gather everyone around the living room’s fireplace, the kitchen’s island, or the dining room table, or spread out across this open floor plan and spill out onto the deck. Two primary suites, first and second floor. For peace and solitude, the separate den/office offers a space to retreat. On the second floor, a guest bedroom, full bath, loft, and storage area complete this unique design.
Floorplan Example
PLEASE NOTE: Each floorplan is unique. The following floorplan is just a representation of a floorplan used in this model, please contact us to discuss.a floorplan that is right for your needs!
DISCLAIMER: Images and floorplans are for illustrative purposes only. Details are subject to change without notice. Note: Decorative appointments such as fieldstone accents, chimneys and other exterior enhancements are predetermined and incorporated on a site-specific basis.

Click on a thumbnail to enlarge

