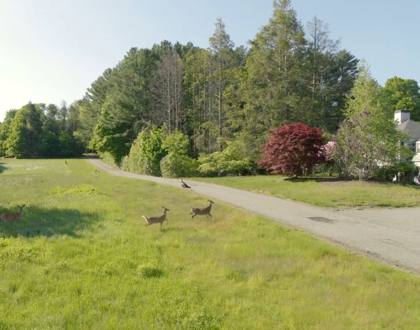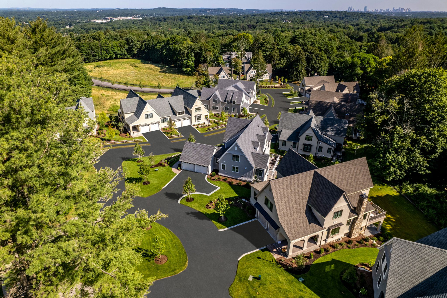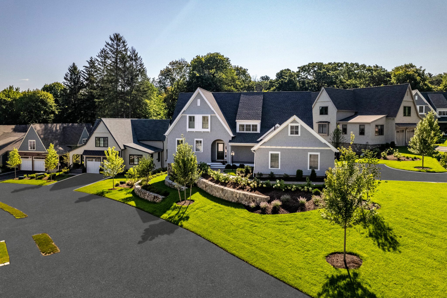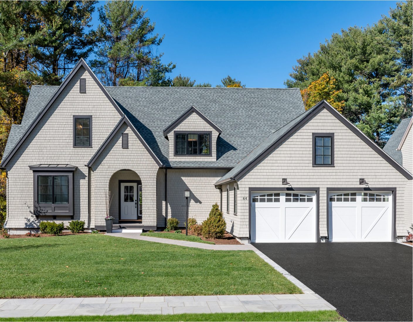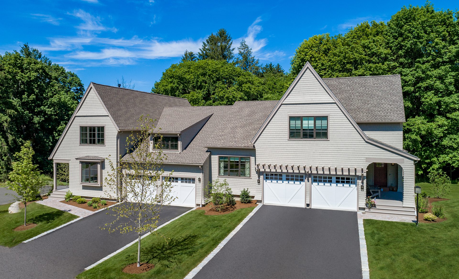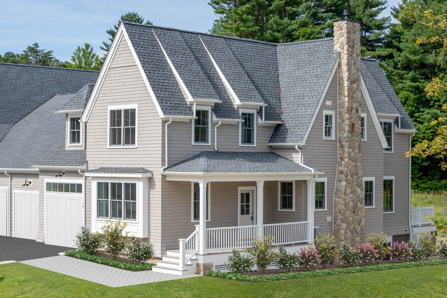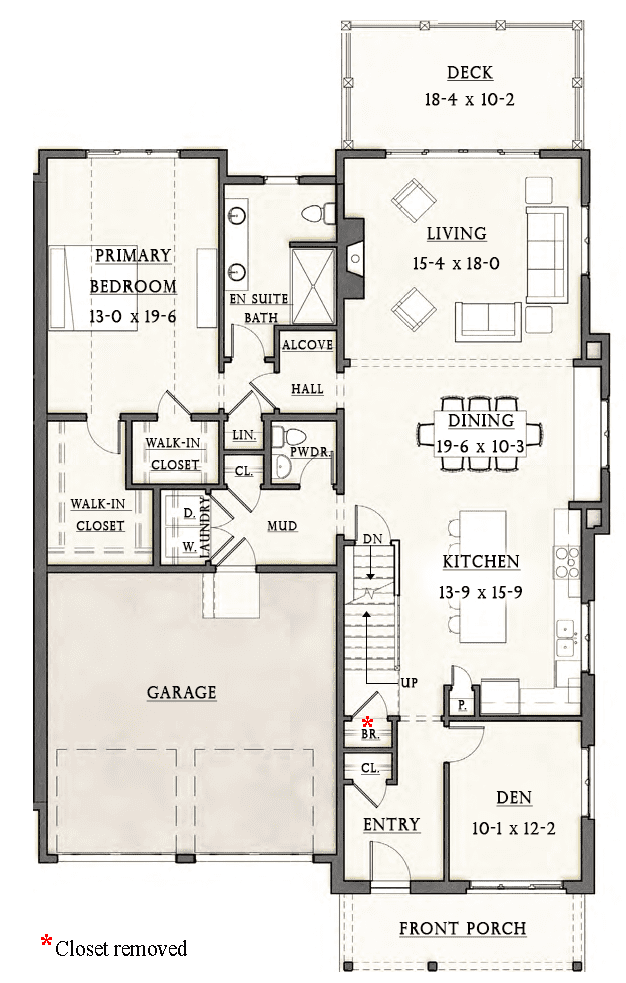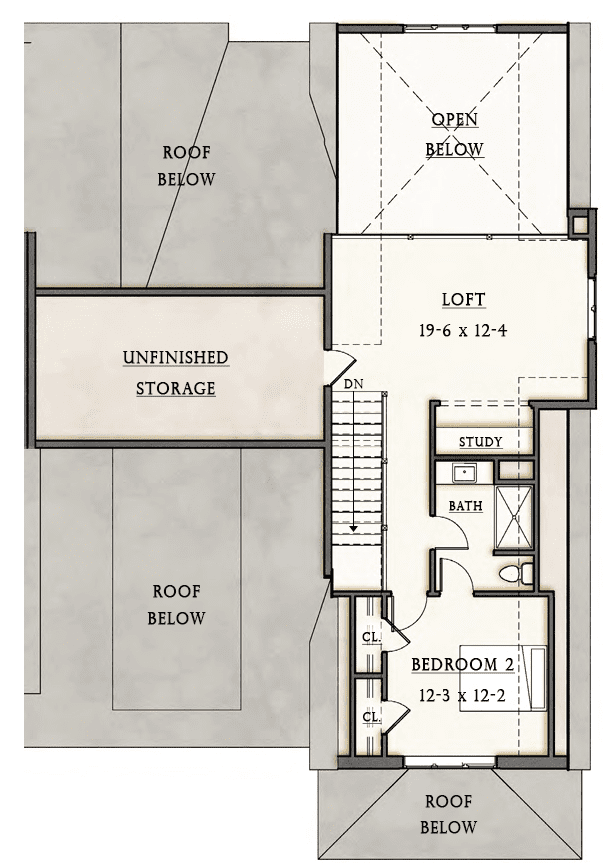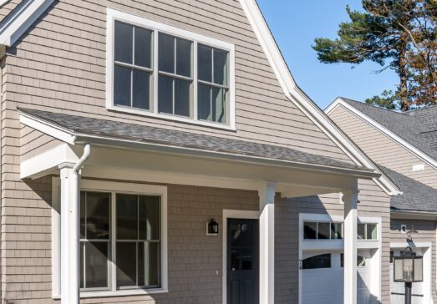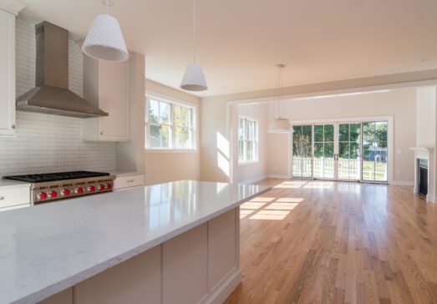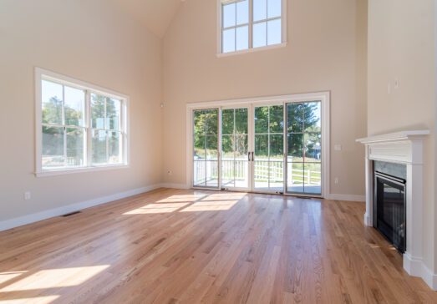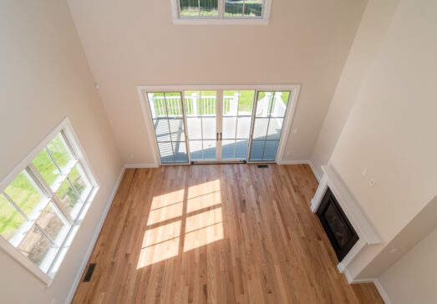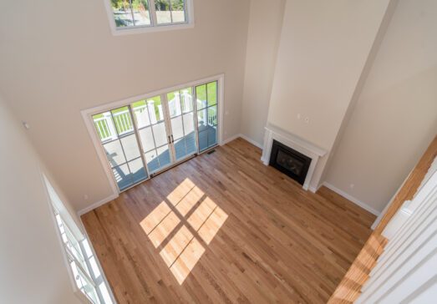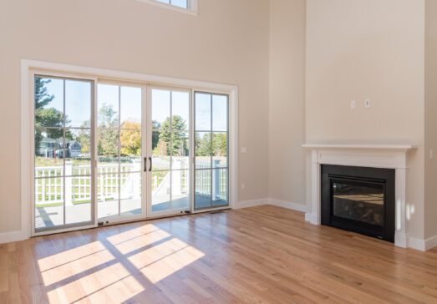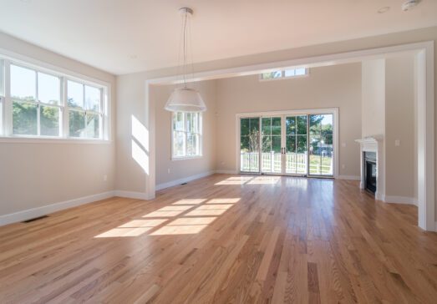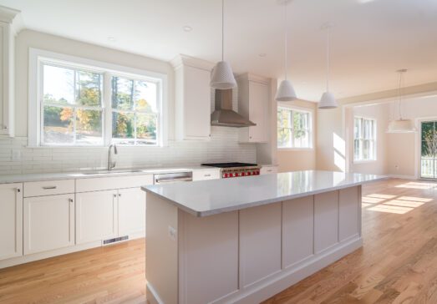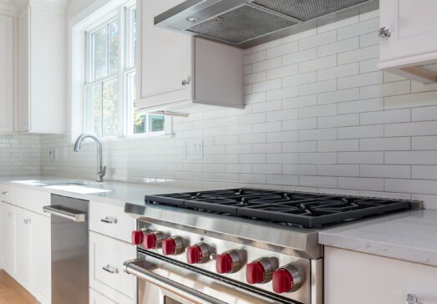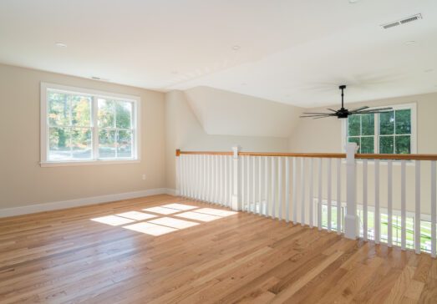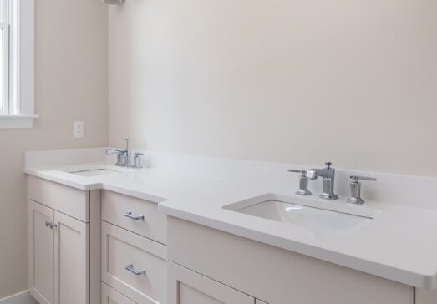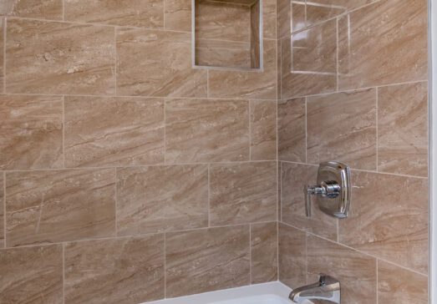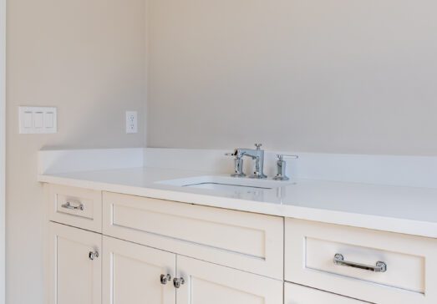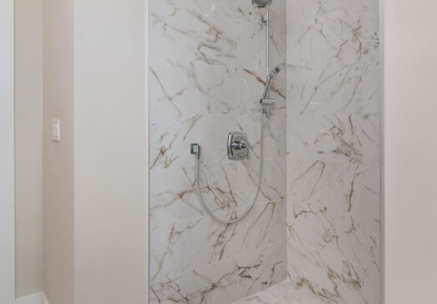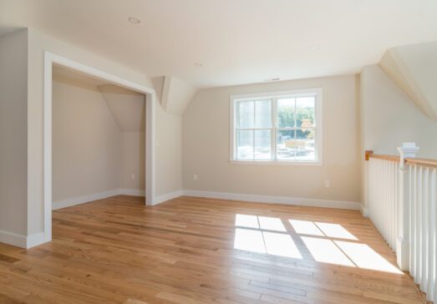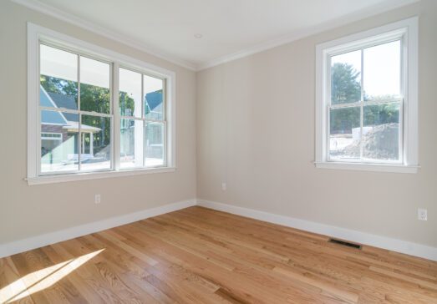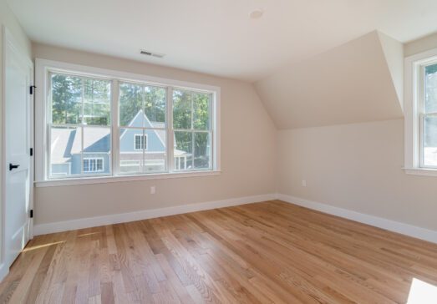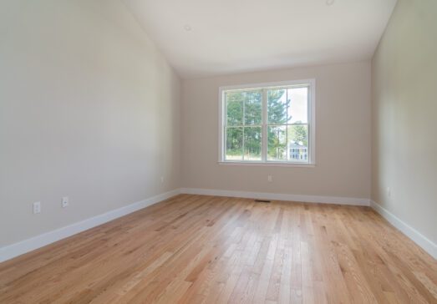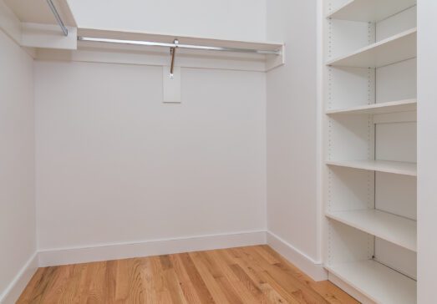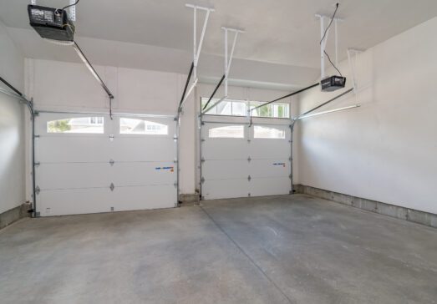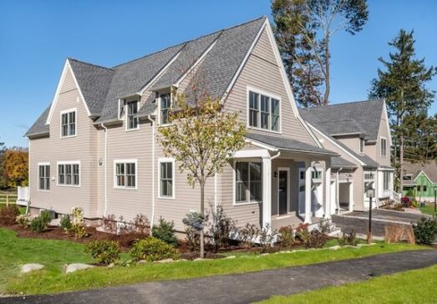The Bradford
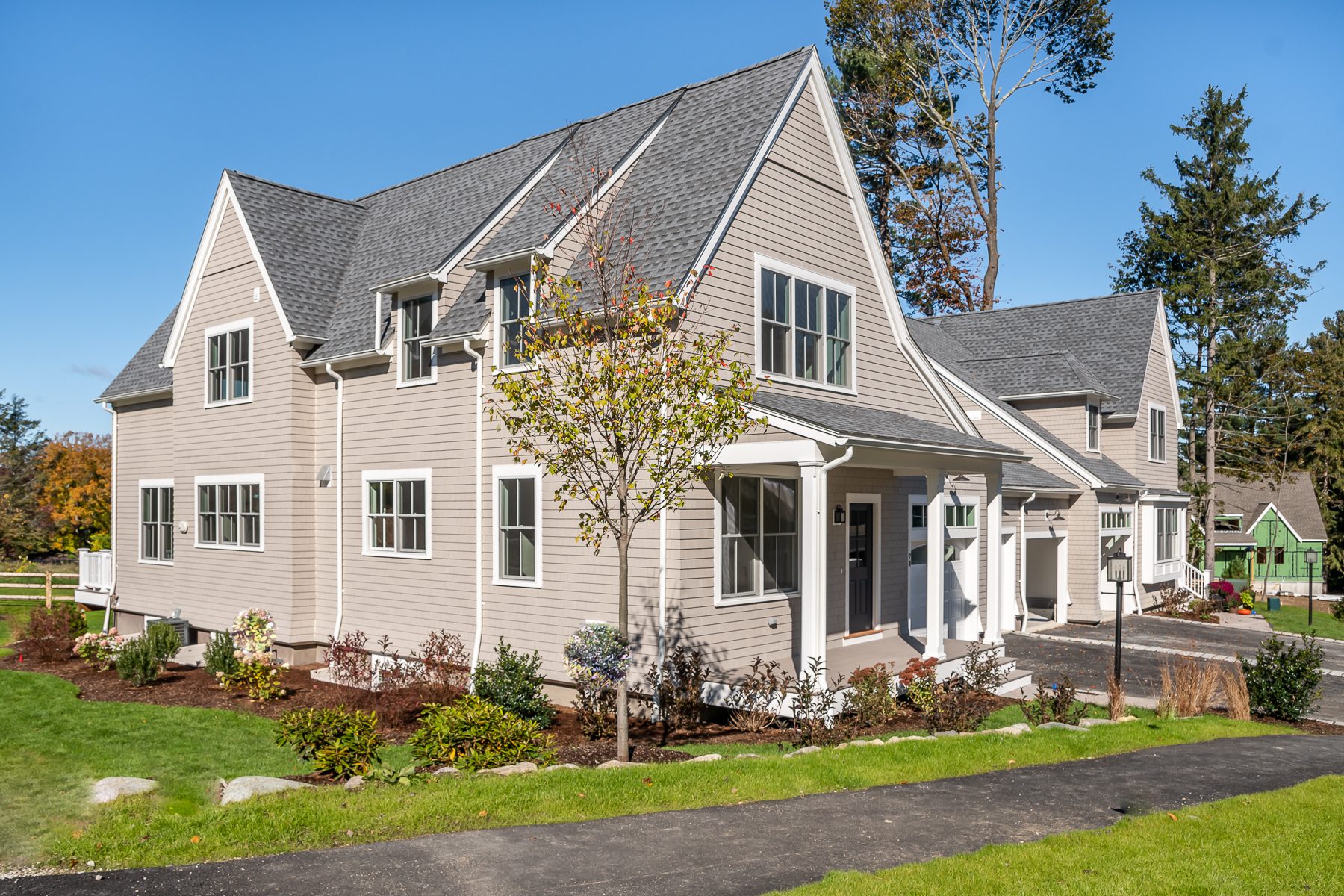
Features
- Duplex Townhome
- 2,497 sq. ft. +/-
- 2 Bedrooms
- 2.5 Bathrooms
- Den
- Loft
- Unfinished Storage Space
- 2-Car Garage
This floorplan is designed to suit today’s lifestyles, the Bradford is a two-bedroom townhome with an inviting entry porch.
Even inside, the stunning seasonal panoramas are highlighted in the open concept living space. Overlooking a deck, which offers more outdoor living space, this first floor area features a living room accented by a cathedral ceiling. Look no further than the cozy den tucked off the foyer when privacy is needed or head to the expansive loft on the second floor, which can serve as an office, a workspace, and a family room. The second floor also offers an additional bedroom and a full bath, perfect for guests.
Floorplan Example
PLEASE NOTE: Each floorplan is unique. The following floorplan is just a representation of a floorplan used in this model, please contact us to discuss a floorplan that is right for your needs!
DISCLAIMER: Images and floorplans are for illustrative purposes only. Details are subject to change without notice. Note: Decorative appointments such as fieldstone accents, chimneys and other exterior enhancements are predetermined and incorporated on a site-specific basis.

Click on a thumbnail to enlarge

